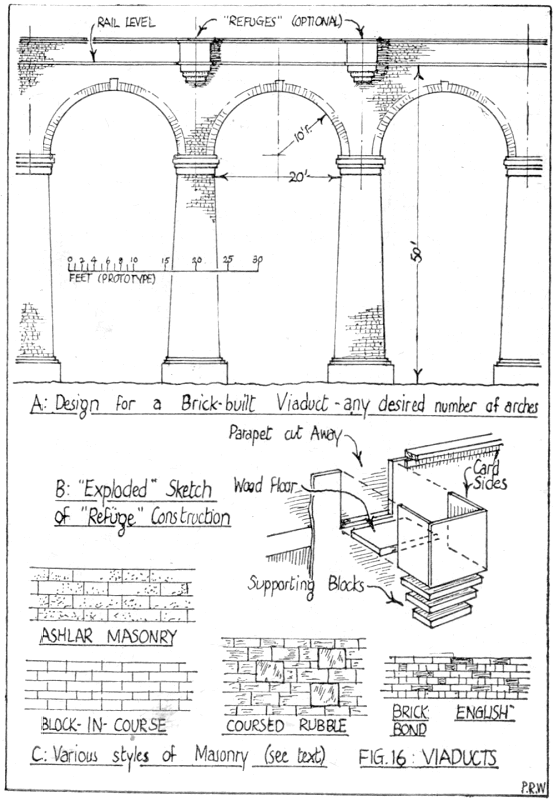One of my ideas is a small cameo of an elevated track in the East end inspired by the cover photo of a book called "Great Eastern in town and country
I have downloaded the OS map of the area into Templot and formulated a plan, the question being how wide would the viaduct walls need to be from the track in model form please. Its double track going into triple track
Thanks
https://www.google.com/imgres?imgur...2ahUKEwjg7bagmK7vAhURohoKHTJrAVwQMygEegQIARA1
I have downloaded the OS map of the area into Templot and formulated a plan, the question being how wide would the viaduct walls need to be from the track in model form please. Its double track going into triple track
Thanks
https://www.google.com/imgres?imgur...2ahUKEwjg7bagmK7vAhURohoKHTJrAVwQMygEegQIARA1
Attachments
message ref: 779
 Search
Search

