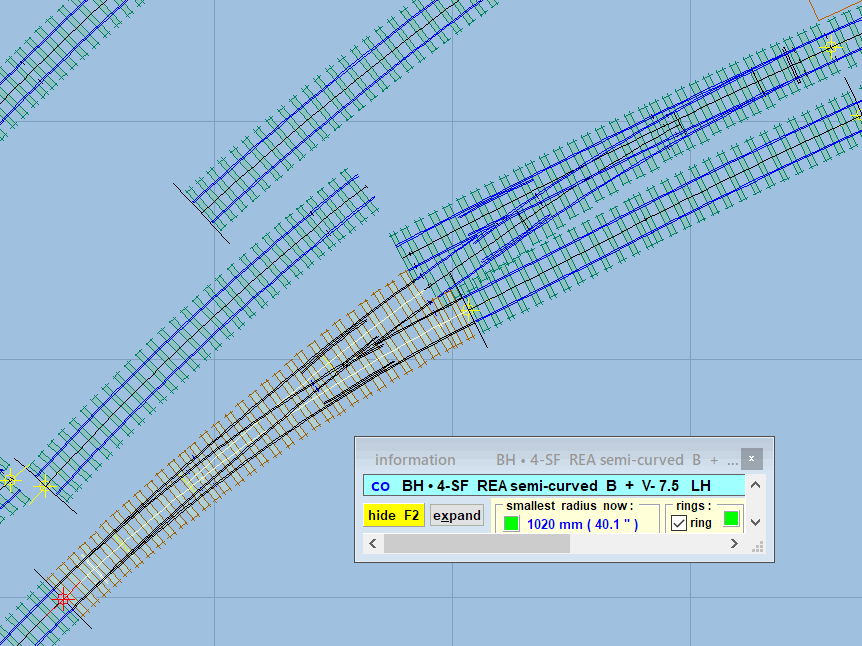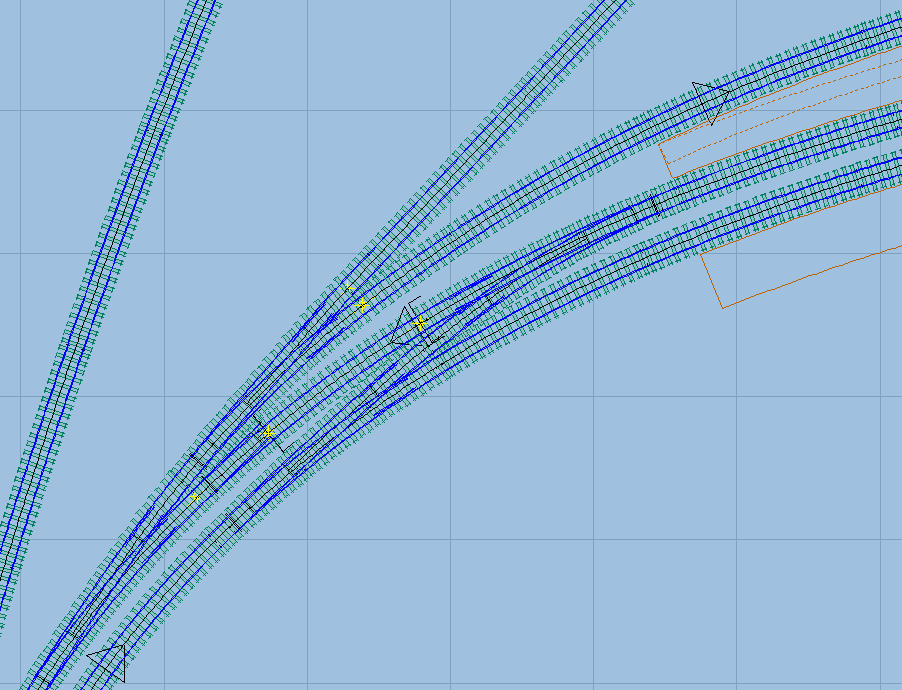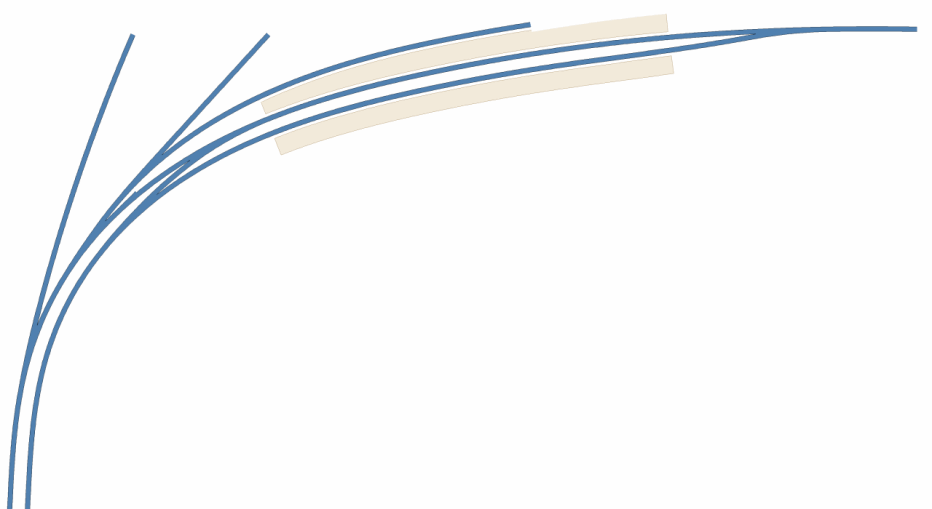Templot Club Archive 2007-2020
|
|||
| author | remove search highlighting | ||
|---|---|---|---|
|
posted: 18 Nov 2017 16:18 from: Michael Henfrey
click the date to link to this post click member name to view archived images |
I wonder if any of you can help me.. I have been working a little on my branch layout with passing station and I am wondering if the left hand side points look right? Basicially it's a LH point that leads into the goods yard but it also connects to another LH (curviform crossing) which forms the loop. I'm not sure if it's me or not but something seems a little off. Anyway I am trying to fit this in with a big enough station loop area for 4 coaches and a loco. My aim is also to keep to a minimum of 3ft radius curve for the scenic stuff. The right hand side cannot move any further across as that's where the curve to the fy starts. Oh and do I need trap/catch points on a platform passing station like that? Thanks |
||
| Attachment: attach_2574_3127_PIR.box 205 | |||
| Last edited on 18 Nov 2017 16:24 by Michael Henfrey |
|||
|
posted: 18 Nov 2017 16:49 from: Martin Wynne
click the date to link to this post click member name to view archived images |
Hi Michael, The loop turnout needs to be a regular crossing, not curviform, in a crossover situation like this. Also in a crossover both turnouts are normally the same crossing angle. I suggest: 1. on the loop turnout put the peg on CTRL-0. 2. change it to a regular crossing. 3. change the crossing angle to 1:7.5 4. such turnouts usually look better with equalized timbering. 5. on the goods yard turnout, change the crossing angle to 1:7.5 6. use the CTRL+F12 mouse action on it to extend the turnout road to fill the gap: 2_181146_140000000.png  The design could be improved for a better "flow" into the platforms by using transition curves. You would need catch/trap points on the exit from the goods yard onto a passenger line. regards, Martin. |
||
|
posted: 18 Nov 2017 17:47 from: Michael Henfrey
click the date to link to this post click member name to view archived images |
Thanks Martin, It looks better now for sure.. No idea how you make a 7.5 crossing but I shall cross that bridge later.. I have put together the rest of the track around the station and goods area (still needs a cleanup) Where is best to put the transition curves? Just after the points as it enters the station? Many Thanks |
||
| Attachment: attach_2575_3127_PIR.box 212 | |||
|
posted: 18 Nov 2017 19:22 from: Phil O
click the date to link to this post click member name to view archived images |
Hi Michael You use the F5 function to alter a common crossing. Phil |
||
|
posted: 18 Nov 2017 19:35 from: Michael Henfrey
click the date to link to this post click member name to view archived images |
Phil O wrote: Hi Michael Ah I meant for real with jigs and such not in templot, but I didn't know about the F5 key so thanks for that, I went the much longer route hehe. Cheers |
||
|
posted: 18 Nov 2017 19:52 from: Martin Wynne
click the date to link to this post click member name to view archived images |
Hi Michael, Here I have smoothed out the curves with some transitions to show the effect. It meant moving the platform roads a bit further north. I also changed the crossover back to 1:8 -- it could go a bit longer to 1:9 or so, to ease the inside radius on the yard turnout. The turnouts are in the transition zone, but I won't tell anyone. I also moved the catch points back as far as they would go so that a derailed vehicle is clear of traffic using the crossover road. 2_181448_250000000.png  .box file attached. cheers, Martin. |
||
| Attachment: attach_2576_3127_michael_transitions_215d.box 208 | |||
|
posted: 18 Nov 2017 20:25 from: Michael Henfrey
click the date to link to this post click member name to view archived images |
Wow! Yeah that looks way better, Thanks very much Not sure what the limits are for 4-SF but it's in the green so at least I have some options there I think I will print it off tomorrow and lay it out and see how it looks in situ. Thanks very much again |
||
|
posted: 18 Nov 2017 21:06 from: Martin Wynne
click the date to link to this post click member name to view archived images |
Hi Michael, Here's a version with C-10 turnouts. The smallest radius is 39.5". cheers, Martin. |
||
| Attachment: attach_2577_3127_michael_transitions_c10_215d.box 208 | |||
|
posted: 18 Nov 2017 21:32 from: Michael Henfrey
click the date to link to this post click member name to view archived images |
That is awesome! Thank you very much |
||
|
posted: 19 Nov 2017 15:14 from: Martin Wynne
click the date to link to this post click member name to view archived images |
Hi Michael, Your headshunt was too close to the running line. The regulations require 10ft way (i.e. 182 inches centres) between running lines and goods loops or sidings. I have moved it to the required spacing, and also increased the track spacings generally, as the running clearances were a bit tight at standard 6ft way at the end of the platforms. I increased the platforms spacing by 2ft to 8ft way (158 inches centres), which also makes a bit more room for ground signals, etc. 2_191010_340000000.png  File attached. cheers, Martin. |
||
| Attachment: attach_2578_3127_michael_transitions_10ft_way_215d.box 188 | |||
|
posted: 20 Nov 2017 17:45 from: Michael Henfrey
click the date to link to this post click member name to view archived images |
Awesome thanks Martin I would have missed that! Cheers |
||
| Last edited on 2 Dec 2017 10:20 by Michael Henfrey |
|||
|
posted: 2 Dec 2017 10:24 from: Michael Henfrey
click the date to link to this post click member name to view archived images |
I have worked on the bottom half of the layout... I hope it looks ok.. I have tried to use transitions where possible. The c10 point leads into an industry area (which I will design later) as the single track running line runs off to the fiddleyard behind it. I couldn't fit in a smaller point without the radius being a little tight. I have 3ft deep baseboards. (ignore the vertical bit of track.. that's a marker to show where my FY track enters the scenic section) | ||
| Attachment: attach_2593_3127_Thebranchlayout.box 184 | |||
| Please read this important note about copyright: Unless stated otherwise, all the files submitted to this web site are copyright and the property of the respective contributor. You are welcome to use them for your own personal non-commercial purposes, and in your messages on this web site. If you want to publish any of this material elsewhere or use it commercially, you must first obtain the owner's permission to do so. |