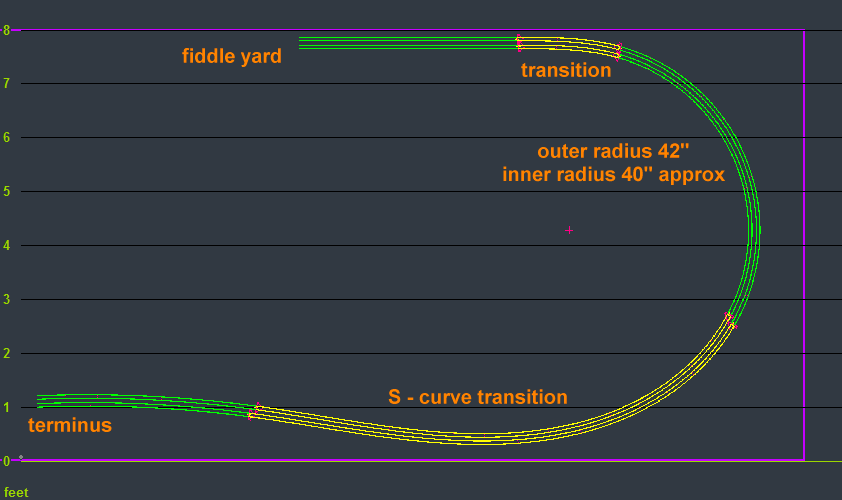Templot Club Archive 2007-2020
|
|||
| author | remove search highlighting | ||
|---|---|---|---|
|
posted: 14 Jul 2008 02:28 from: Ian Everett
click the date to link to this post click member name to view archived images |
Dear all, I would love your collective wisdom on this matter. I am developing a model railway room in my new house for my "final P4 project", a typical U-shaped terminus to fiddle yard layout layout which will require the lines on the two sides of the room to be connected by a 90 degree double track curve at one end of the room. In our house we have two options: 1) partitioning off part of a large floor area, which would give me effectively any size of room that I need 2) Using an existing room 8' wide. (1) is more expensive than (2) and has other disadvantages so although our initial idea was to create a 9 ft wide room, we now favour option (2), an 8' wide alternative location. In my initial plans my working assumption was a room 9' wide. I am worried that a room only 8' wide would not allow enough space for the 90 degree curve. Given the absolute importance of such a curve being reliably negotiated by trains do you think that 8' will give enough width for reliable operation round the curve? I anticipate using transition curves to smooth passage through it. Has any one any experience of successfully working a P4 layout with such a configuration? Or being unsuccessful!? TIA. Ian P.S. Very few emails have come through to me over the last couple of days. Was it something I said or have I a problem with e.g. an over-eager spam filter? |
||
|
posted: 14 Jul 2008 02:30 from: Martin Wynne
click the date to link to this post click member name to view archived images |
Ian Everett wrote: connected by a 90 degree double track curve at one end of the room.Hi Ian, I think you mean 180 degrees? Martin. |
||
|
posted: 14 Jul 2008 02:40 from: Ian Everett
click the date to link to this post click member name to view archived images |
Martin Wynne wrote:I think you mean 180 degrees?I'm a daft buggar - of course. Hangs his head in shame... |
||
|
posted: 14 Jul 2008 03:41 from: Martin Wynne
click the date to link to this post click member name to view archived images |
Ian Everett wrote: 2) Using an existing room 8' wide.Hi Ian, Something like this maybe? ian_room1.png  The curves are approaching the limit for P4 but should be just about do-able with some gauge widening. Everything depends on what you want to run round them, of course. You could ease the radii a little by shortening the S-transition zone, but that might restrict the available length for the station throat. How long is this 8ft-wide room? regards, Martin. |
||
|
posted: 14 Jul 2008 03:55 from: John Lewis
click the date to link to this post click member name to view archived images |
What you don't say is what sort of trains are you planning to run. The Great Bear and GWR 47xx 2-8-0s may be less forgiving than if you are planning to run multiple units. John |
||
|
posted: 14 Jul 2008 04:14 from: Ian Everett
click the date to link to this post click member name to view archived images |
The room is 26' long - plenty of space for S-transitions, as you suggest. Ian |
||
|
posted: 14 Jul 2008 06:43 from: Paul Hamilton click the date to link to this post click member name to view archived images |
I would go for your Option 1 of course! The possibility of the larger area will never be repeated I am sure. I am having enough struggle with fitting EM into 11'6" x 9' at the moment and would love an extra 12" or so. | ||
| Please read this important note about copyright: Unless stated otherwise, all the files submitted to this web site are copyright and the property of the respective contributor. You are welcome to use them for your own personal non-commercial purposes, and in your messages on this web site. If you want to publish any of this material elsewhere or use it commercially, you must first obtain the owner's permission to do so. |