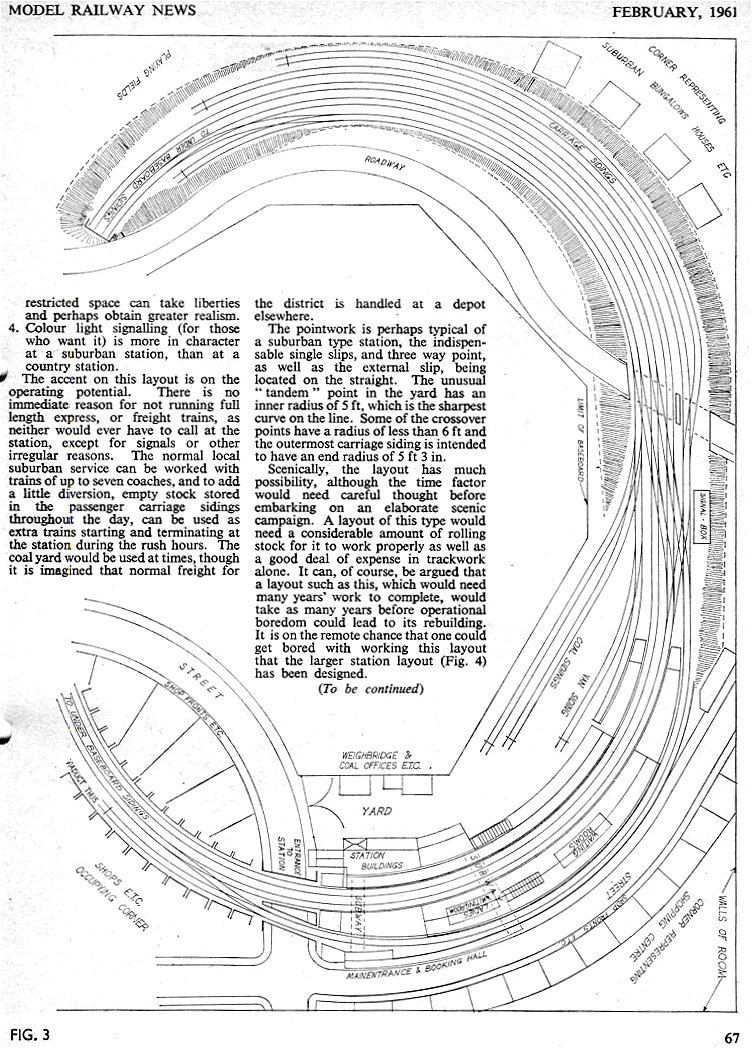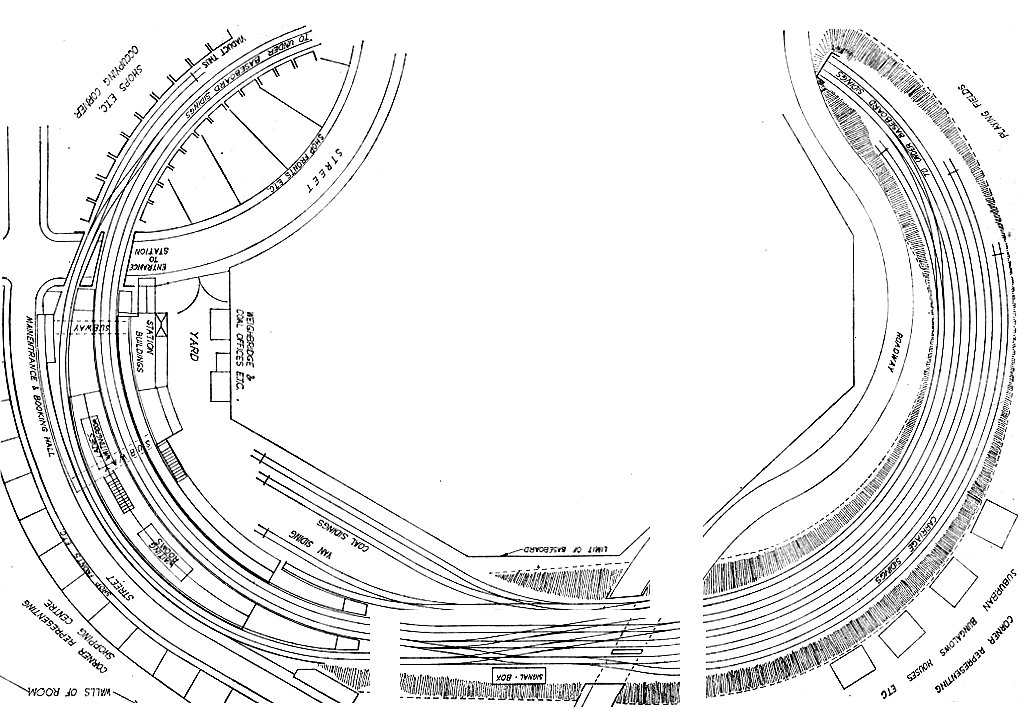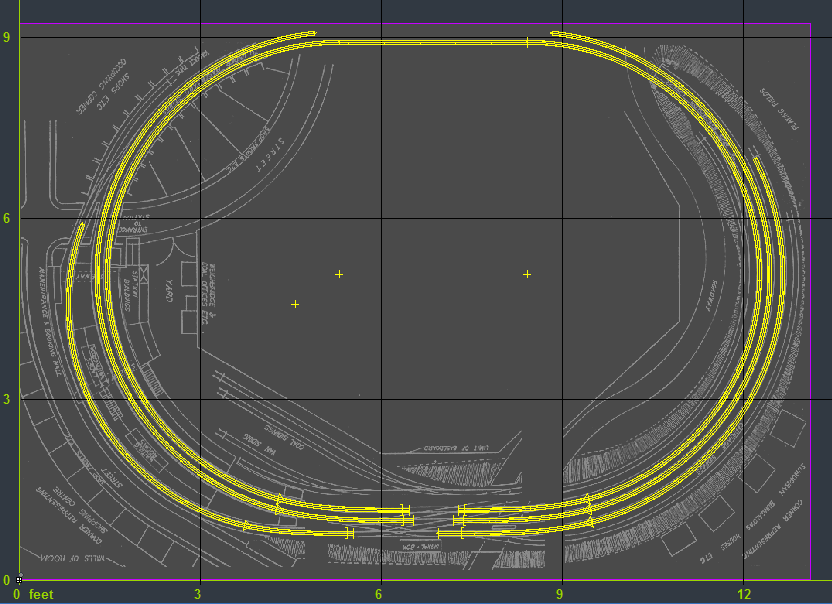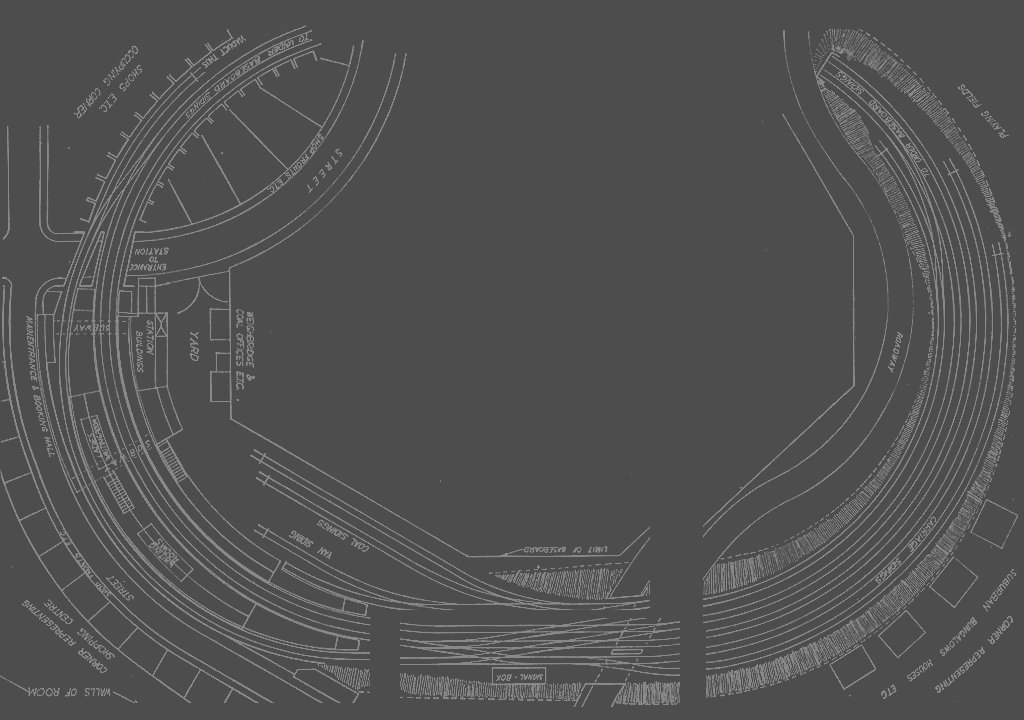Templot Club Archive 2007-2020
|
|||
| author | remove search highlighting | ||
|---|---|---|---|
|
posted: 28 May 2008 03:26 from: class76 click the date to link to this post click member name to view archived images |
Having spent ages uming & arghing about buying Templot I've paid for it finally. I've seen a plan on here which has been itching in my head for a while & I think I am going to have a bash at designing it & possibly building the layout in P4. This link shows you the plan I wish to build topic 247 it's the plan which is the basic thru station with viaduct & large mass of pointwork near a small goods yard. I want to have a long term layout which I can exhibit & also set up in my attic & sit back & watch the trains go by. I think that plan can be stretched so I can have a 4 or 6 road fiddle at the back & watch my Black 5s roll by. Simon. |
||
|
posted: 29 May 2008 18:24 from: class76 click the date to link to this post click member name to view archived images |
Well I finally have it going & on first thoughts even though a bit scary at first the tutorials are great & it's easy enough so far to use. I've booked all this weekend off from my wife so I can have a good crack at Templot so I can start working on my plans. More to follow. Simon. |
||
|
posted: 30 May 2008 02:33 from: phileakins
click the date to link to this post click member name to view archived images |
I've booked all this weekend off from my wifeDo tell, how did you do it? Phil |
||
|
posted: 30 May 2008 02:51 from: class76 click the date to link to this post click member name to view archived images |
Well Phil you have to bribe them. My wife is into her fashion she's only 21 & shopping is her forte, so £250 & a couple of other promises which I will adhere too & I've got a full 2 days to play with Templot. So I'm chuffed to say the least & she has to take 2 of the girls I'll have to have all the the twins & also all of them for a night whilst she goes out we the girls (more time on Templot) brilliant. Simon. |
||
|
posted: 1 Jun 2008 20:58 from: class76 click the date to link to this post click member name to view archived images |
I've a idea in my head for my EM gauge layout but I am not sure how I add my sketch so I can draw over it. I am still learning Templot so it isn't going to be something I learn overnight but I wanted to ask how I do this so I can start having a crack at it. Cheers Simon. |
||
|
posted: 1 Jun 2008 22:58 from: Martin Wynne
click the date to link to this post click member name to view archived images |
class76 wrote: I've a idea in my head for my EM gauge layout but I am not sure how I add my sketch so I can draw over it. I am still learning Templot so it isn't going to be something I learn overnight but I wanted to ask how I do this so I can start having a crack at it.Hi Simon, A hand-drawn sketch plan is a good starting point -- you can have it displayed to scale in Templot and design your track templates over the top of it. There is a video showing how to do that on the video list page . Read the notes about using the videos, then scroll down to picture shape -- display a scanned track plan as a background guide (it's 39MB, so broadband only, and it will take a minute to download). regards, Martin. |
||
|
posted: 3 Jun 2008 01:34 from: phileakins
click the date to link to this post click member name to view archived images |
Well Simon - on personal experience, allowing 250 beer tokens ain't going to buy nearly enough time to get to grips with Templot for a complicated railway! I've just 'lost' the best part of a fortnight (enjoyably I might add, but I've got a whole lot of soldering I'm supposed to be doing) but now have a workable track plan for a shunting 'plank'. How did you do with your weekend off? Phil |
||
|
posted: 4 Jun 2008 07:22 from: Martin Wynne
click the date to link to this post click member name to view archived images |
class76 wrote (off-forum): I'm trying to get the dimensions to design this plan: Hi Simon, Do you mean this one scanned by Jim? mrn_scan.jpg  It's designed for 0 gauge, and like many published plans when you start to design it properly you find that lots of things don't fit very well. On this one there are no real transition curves between the sharp curves and the straight section with the pointwork in the station throat. It's all a bit too abrupt to look right. So I rotated it round to the more usual arrangement, pulled it apart by a few inches, and shifted the pointwork area sideways by about an inch to allow for better transitions: mrn_plan.jpg  I then tried it in EM, with this result: mrn_overlay.png  mrn_overlay1.png  It would be much better to replace the straight section with a gentle curve. That would have the effect of pushing the transition zones further out, and avoid having the pointwork on the transition zones. It would be even better to make the layout even longer and gain a bit more space for this station throat. But of course, once you start making changes, where do you stop? It's currently 4000mm long for the area shown (13ft x 9ft ish) in EM. End curves are around 4ft radius. I set 8ft way for the running lines (rather more than is necessary, but that's what matches the drawing), and 13ft way for the carriage sidings. I don't know what's intended for the other side, I inserted a simple link. There isn't room for a fiddle yard. Perhaps these tracks drop down to a folded-8 design with storage under the station area? The gradients will be a bit severe in only 13ft x 9ft. For working over a scan I find it easier on the eyes to use a negative image with reduced contrast, and the "bright night" colour scheme. Here is the plan like that for you if you want it: mrn_plan_grey.jpg  Right-click on it, and select Copy or Copy Image. Then in Windows Paint, do Edit > Paste. Then do Save As... and save it in .bmp format in your C:\TEMPLOT\SHAPE-FILES folder. Load it into a picture shape using the green bar drawing, photograph or other picture option, and set the width to 4000mm. A good guide to getting started over a background scan is in the overlaid track on a rough sketch video at: http://www.templot.com/martweb/video_list.htm In fact that video is a good introduction to the basics of Templot, and might be an updated replacement for the static "track plan" tutorial. regards, Martin. |
||
|
posted: 4 Jun 2008 18:14 from: class76 click the date to link to this post click member name to view archived images |
Thanks again for all the help & advice Martin its been very helpful im going to have another play tonight until i get it right i,ve been playing with templot daily so it wont be long before the penny drops & i can use it correctly. im going to do like you say & try the tutorial videos & then have a crack at then see what i come up with. Cheers Simon. |
||
| Please read this important note about copyright: Unless stated otherwise, all the files submitted to this web site are copyright and the property of the respective contributor. You are welcome to use them for your own personal non-commercial purposes, and in your messages on this web site. If you want to publish any of this material elsewhere or use it commercially, you must first obtain the owner's permission to do so. |